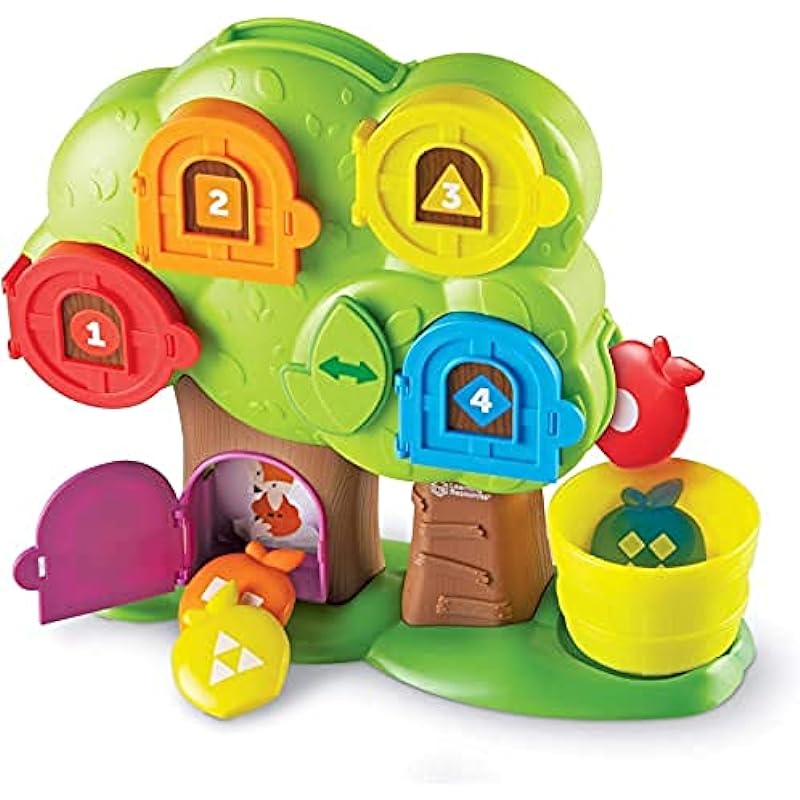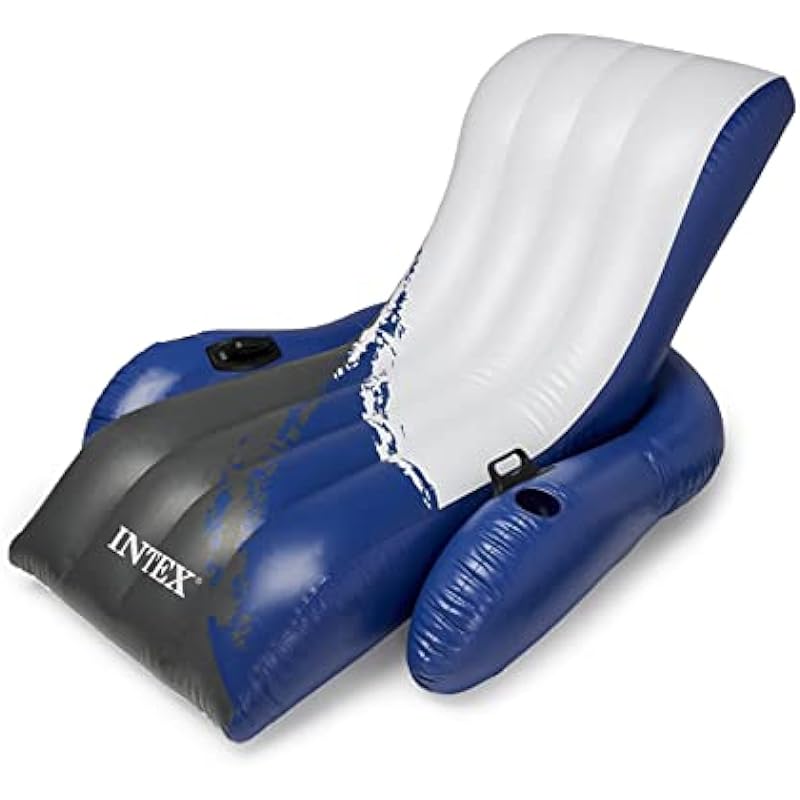3D CAD 9 Professional Review: Elevating Home Planning to New Heights
Detailed Review: 3D CAD 9 Professional - A Comprehensive Design Suite for Home Planning
As someone deeply immersed in the world of design and construction, I've had my fair share of experiences with various CAD (Computer-Aided Design) software. The quest for a tool that not only meets my technical demands but also fuels my creative process has been ongoing. That was until I stumbled upon the 3D CAD 9 Professional software. This product claims to be the professional solution for designers, draftsmen, and landscapers, promising to take home planning from blueprints to interior design to the next level. After spending a considerable amount of time with it, I'm here to share my comprehensive review.

First Impressions
My first foray into the 3D CAD 9 Professional was marked by anticipation and a bit of skepticism. The software boasts compatibility with Windows 11, 10, 8.1, and 7, ensuring a wide range of users can access its capabilities. Upon installation, which requires an internet connection for product activation, I was greeted by an interface that was both sleek and intuitive. This was a pleasant surprise, as CAD software can sometimes overwhelm with their complexity.
Key Features and Functionalities
The 3D CAD 9 Professional is packed with features that cater to a broad spectrum of design and planning needs. Here are some highlights that stood out to me:
- Extensive Object and Symbol Library: With more than 1,200 new 3D objects and an extensive symbol library covering electrical, gas, water, and security installations, the ability to detail designs is impressive. This vast collection allows for precise planning and visualization.
- Advanced Modeling Capabilities: The software enables the design of custom construction elements or sculptures, adding a unique artistic touch to building creations. This feature particularly appealed to my creative side, allowing for true customization of projects.
- Freely Movable Camera and 3D Views: Navigating through designs in 3D view with a freely movable camera offers a comprehensive understanding of how spaces work together, which is invaluable for both interior and exterior planning.
- Photovoltaic Installations: With an increasing focus on sustainability, the inclusion of tools for planning rooftop arrays and flat roof photovoltaic installations is a timely and welcome addition.
Usability and Performance
One of the most crucial aspects of any software is its usability. The 3D CAD 9 Professional shines in this department with its input aids and wizards, which guide you through the planning process. This makes the software accessible to both beginners and seasoned professionals. The performance was smooth on my Windows 10 system, with no noticeable lag or crashes, even when working on complex projects with numerous elements.
Real-World Application
To truly test the capabilities of the 3D CAD 9 Professional, I embarked on designing a complete home from scratch. Starting with the blueprint phase, I found the numeric input methods for walls incredibly helpful for precision. The ability to easily create assembly blueprints and visualize my design in 3D helped me catch potential issues early in the design process. The inclusion of new objects through SketchUp and Collada import expanded my creative options, bringing a level of detail to my project that was previously unattainable.
The software's area analysis feature was instrumental in making accurate calculations and proposals, ensuring that my design was not only aesthetically pleasing but also practical.
Final Thoughts
After extensive use, it's clear that the 3D CAD 9 Professional lives up to its promises. It's a robust, comprehensive suite that caters to a wide range of design and planning needs. Whether you're a professional designer, draftsman, or landscaper, or even a hobbyist with a passion for home planning, this software has something to offer. Its blend of technical excellence, extensive modeling capabilities, and user-friendly interface makes it a standout choice in the crowded CAD software market.
In conclusion, 3D CAD 9 Professional has not only met but exceeded my expectations. It has become an indispensable tool in my design toolkit, enabling me to bring my ideas to life with precision and creativity. For anyone in the market for a professional-grade CAD solution, I cannot recommend 3D CAD 9 Professional highly enough.









